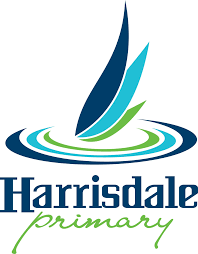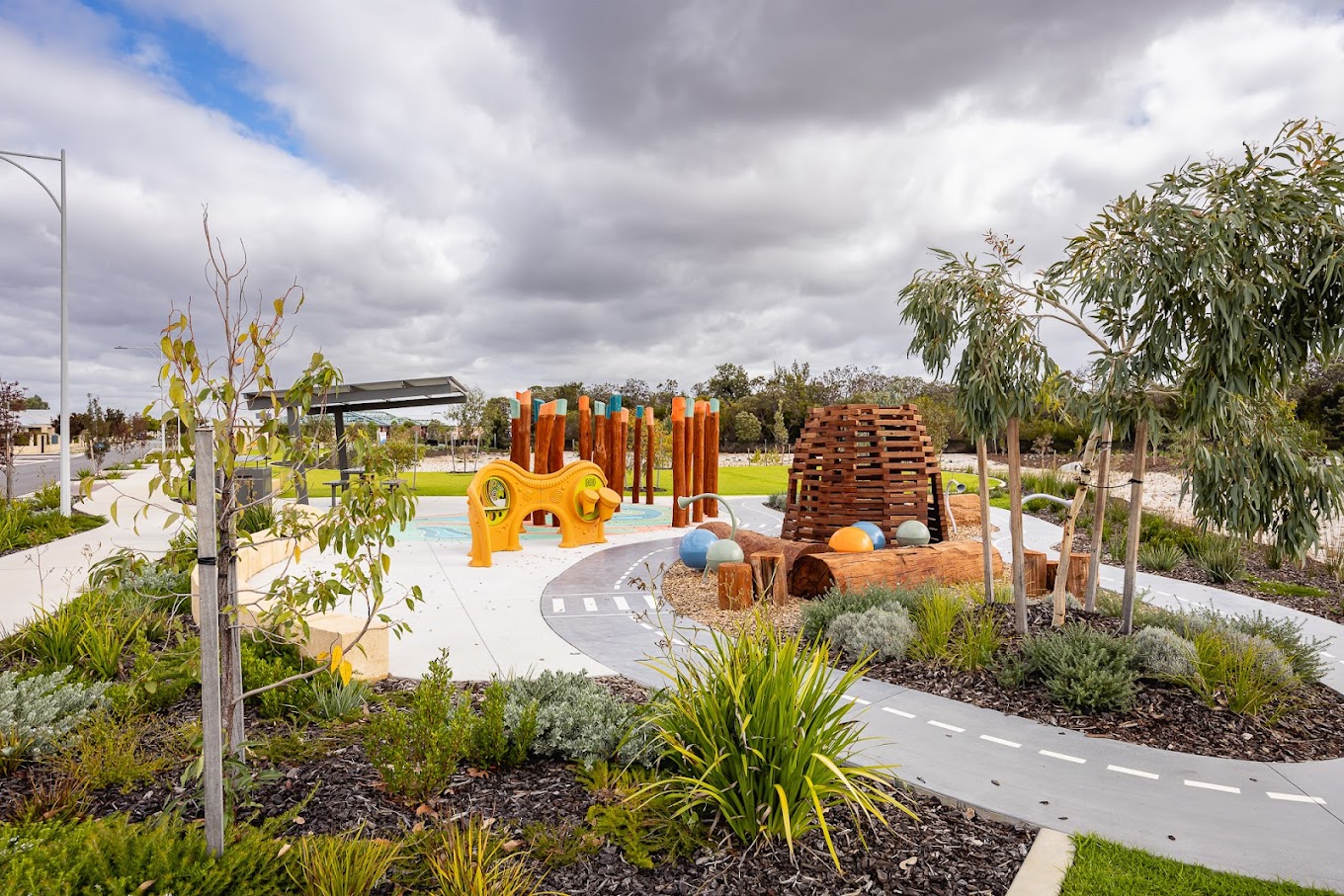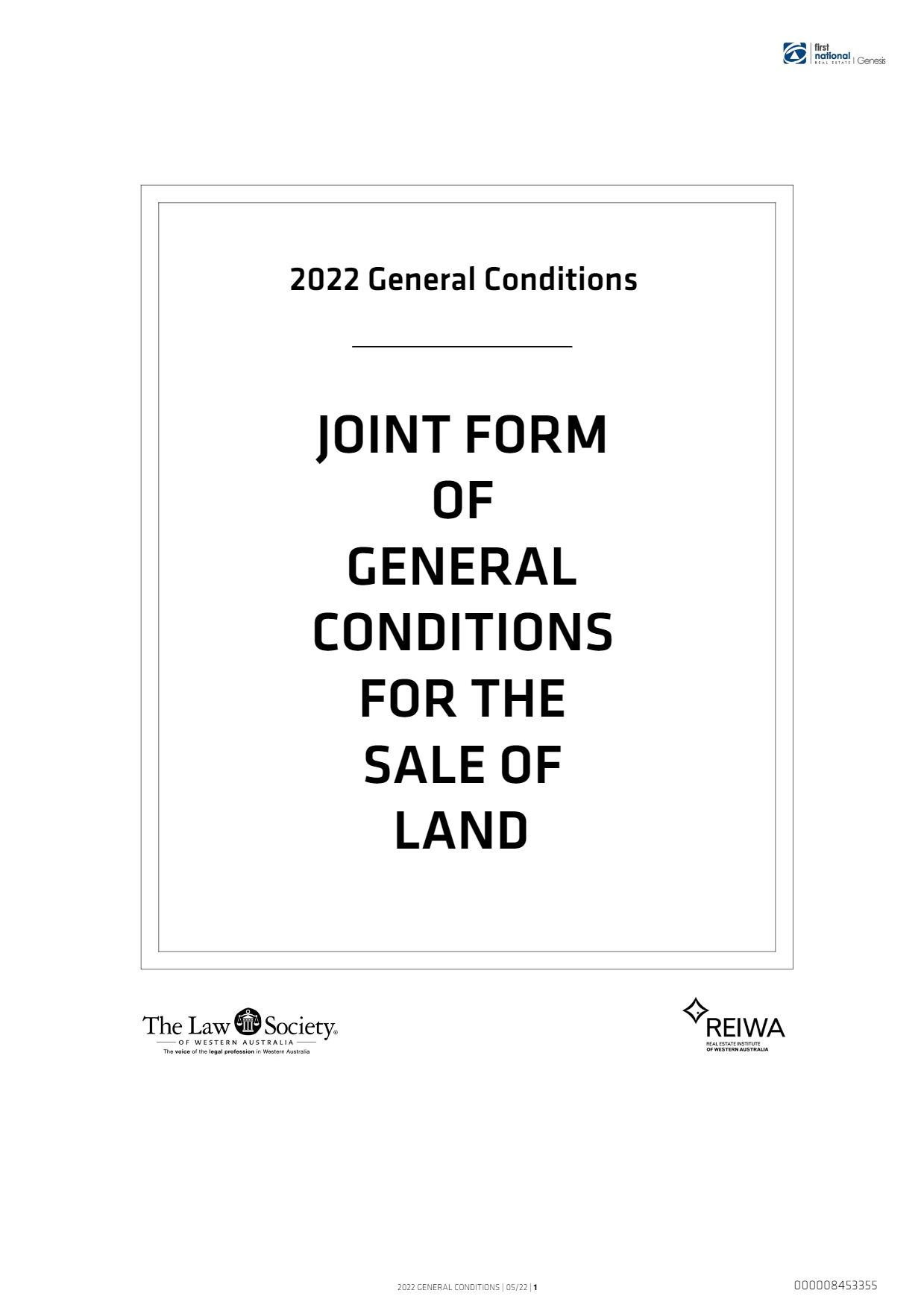3 Abercrombie Entrance, Harrisdale
Welcome
3 Abercrombie Entrance, Harrisdale
4
2
2
Land size: 369 sqm
Under Offer
FOR DEFINITE SALE
Under Offer by Ronnie Singh with multiple offers!
Step into relaxed family living at 3 Abercrombie Entrance, Harrisdale, where space, comfort, and convenience come together in one of Harrisdale's most family-friendly pockets. Positioned just moments from tree-lined parks, walking trails and local schools, this beautifully presented four-bedroom, two-bathroom home is made for those who want the ease of low-maintenance living without compromising on lifestyle.
Built in 2015 on a 369 sqm block, the home offers a thoughtful layout with generous proportions, open plan living, as well as a separate theatre, with contemporary finishes throughout. Whether you're a young family, busy couple, or investor looking for a high-demand area, this home ticks all the right boxes.
Step inside and follow the flow of warm timber-look floors and ambient LED lighting into a light-filled space where everyday living effortlessly comes together. The open-plan kitchen, dining, and living zone is designed for connection, ideal for family meals, relaxed evenings, or entertaining with ease. A separate theatre room offers that extra touch of comfort, perfect for weekend movies or a peaceful escape from the everyday.
The kitchen is designed to inspire, combining style and functionality with sleek cabinetry, a generous breakfast bar for casual catch-ups, a walk-in pantry to keep things organised, and premium Westinghouse appliances including a 900mm oven and 5-burner gas cooktop are perfect hosts for everything from lazy Sunday brunches to lively weekend dinners with friends.
All four bedrooms offer walk-in robes, with the master suite positioned privately at the front of the home, complete with its own ensuite and lovely natural light. The family bathroom is modern and functional, and the laundry includes built-in linen storage with outdoor access.
Outdoors, the paved alfresco with a ceiling fan creates the perfect spot for weekend BBQ's or morning coffee, while the easy-care garden beds add a touch of greenery without the upkeep. Side access and a double garage offer added flexibility and secure storage.
What truly enhances this home is it's enviable location. Just a short stroll to Wyoming and Heron Parks, with Harrisdale Primary and High Schools nearby, and everyday conveniences at Stockland Harrisdale Shopping Centre just minutes away, you'll enjoy a connected lifestyle with everything at your fingertips.
If you're looking for a “move-in-ready” home with all the extras in a well connected, family oriented location, this is it.
SCHOOL CATCHMENT:
Harrisdale Primary School (0.6 km)
Harrisdale Senior High School (0.9 km)
RATES:
Water: $1,305.54 approx.
Council: $2808 approx.
FEATURES:
Features:
* Built Year: 2015 Circa
* Total Built: 230sqm (approx.)
* Builder: Blueprint Homes
* Toilets: 2
* Property is Currently Tenanted until Feb 5th, 2026 at $750 per week
* Vinyl Flooring
* LED drop-down lights in Living Area/Theatre/Mastersuite
* Open Plan living/Dining
* Theatre Room
* Ducted reverse cycle air conditioning (Fujitsu)
* Master suite with WIR
* All bedrooms with carpet flooring
* All bedrooms with WIR
* Laundry Area with linen storage
Kitchen:
* Benchtop with breakfast bar
* 900mm Oven (Westinghouse)
* 5 burner Gas stove (Westinghouse)
* Built in cabinets
* Larder
Outside
* Double Garage
* Side access to the backyard
* Alfresco
* Low-maintenance yard with flowerbeds
* Hot water system (Vulcan)
LOCATION (Approx.):
350m - Wyoming Park
550m - Heron Park
1.3km - Harrisdale Swamp
1.8km – Timber Café
1.8km – Woolworths Harrisdale
2.1km - Bunnings Harrisdale
3.4km - Piara Waters Medical Centre
3.7km - C.Y. O'Connor Village Pub
7.1km - Forrestdale Lake Nature Reserve
7.8km - Armadale Golf Club
11.6km - Jandakot Airport
17.3km – Curtin University
20km - Coogee Beach
31.4km – Perth CBD
Step into relaxed family living at 3 Abercrombie Entrance, Harrisdale, where space, comfort, and convenience come together in one of Harrisdale's most family-friendly pockets. Positioned just moments from tree-lined parks, walking trails and local schools, this beautifully presented four-bedroom, two-bathroom home is made for those who want the ease of low-maintenance living without compromising on lifestyle.
Built in 2015 on a 369 sqm block, the home offers a thoughtful layout with generous proportions, open plan living, as well as a separate theatre, with contemporary finishes throughout. Whether you're a young family, busy couple, or investor looking for a high-demand area, this home ticks all the right boxes.
Step inside and follow the flow of warm timber-look floors and ambient LED lighting into a light-filled space where everyday living effortlessly comes together. The open-plan kitchen, dining, and living zone is designed for connection, ideal for family meals, relaxed evenings, or entertaining with ease. A separate theatre room offers that extra touch of comfort, perfect for weekend movies or a peaceful escape from the everyday.
The kitchen is designed to inspire, combining style and functionality with sleek cabinetry, a generous breakfast bar for casual catch-ups, a walk-in pantry to keep things organised, and premium Westinghouse appliances including a 900mm oven and 5-burner gas cooktop are perfect hosts for everything from lazy Sunday brunches to lively weekend dinners with friends.
All four bedrooms offer walk-in robes, with the master suite positioned privately at the front of the home, complete with its own ensuite and lovely natural light. The family bathroom is modern and functional, and the laundry includes built-in linen storage with outdoor access.
Outdoors, the paved alfresco with a ceiling fan creates the perfect spot for weekend BBQ's or morning coffee, while the easy-care garden beds add a touch of greenery without the upkeep. Side access and a double garage offer added flexibility and secure storage.
What truly enhances this home is it's enviable location. Just a short stroll to Wyoming and Heron Parks, with Harrisdale Primary and High Schools nearby, and everyday conveniences at Stockland Harrisdale Shopping Centre just minutes away, you'll enjoy a connected lifestyle with everything at your fingertips.
If you're looking for a “move-in-ready” home with all the extras in a well connected, family oriented location, this is it.
SCHOOL CATCHMENT:
Harrisdale Primary School (0.6 km)
Harrisdale Senior High School (0.9 km)
RATES:
Water: $1,305.54 approx.
Council: $2808 approx.
FEATURES:
Features:
* Built Year: 2015 Circa
* Total Built: 230sqm (approx.)
* Builder: Blueprint Homes
* Toilets: 2
* Property is Currently Tenanted until Feb 5th, 2026 at $750 per week
* Vinyl Flooring
* LED drop-down lights in Living Area/Theatre/Mastersuite
* Open Plan living/Dining
* Theatre Room
* Ducted reverse cycle air conditioning (Fujitsu)
* Master suite with WIR
* All bedrooms with carpet flooring
* All bedrooms with WIR
* Laundry Area with linen storage
Kitchen:
* Benchtop with breakfast bar
* 900mm Oven (Westinghouse)
* 5 burner Gas stove (Westinghouse)
* Built in cabinets
* Larder
Outside
* Double Garage
* Side access to the backyard
* Alfresco
* Low-maintenance yard with flowerbeds
* Hot water system (Vulcan)
LOCATION (Approx.):
350m - Wyoming Park
550m - Heron Park
1.3km - Harrisdale Swamp
1.8km – Timber Café
1.8km – Woolworths Harrisdale
2.1km - Bunnings Harrisdale
3.4km - Piara Waters Medical Centre
3.7km - C.Y. O'Connor Village Pub
7.1km - Forrestdale Lake Nature Reserve
7.8km - Armadale Golf Club
11.6km - Jandakot Airport
17.3km – Curtin University
20km - Coogee Beach
31.4km – Perth CBD
Floor Plan
Comparable Sales

3 Hurbon Way, Harrisdale, WA 6112, Harrisdale
4
2
2
Land size: 313
Sold on: 21/11/2024
Days on Market: 64
$780,000
780000

10 Nicklup Street, Harrisdale, WA 6112, Harrisdale
4
2
2
Land size: 375
Sold on: 21/07/2024
Days on Market: 81
$790,000
790000

5 Meka Way, Harrisdale, WA 6112, Harrisdale
4
2
2
Land size: 376
Sold on: 28/08/2024
Days on Market: 69
$873,000
873000

81 Dovedale Street, Harrisdale, WA 6112, Harrisdale
4
2
2
Land size: 450
Sold on: 26/05/2024
Days on Market: 41
$900,100
900100

6 Nikon Road, Harrisdale, WA 6112, Harrisdale
4
2
2
Land size: 450
Sold on: 05/05/2024
Days on Market: 14
$930,000
930000

10 Solander Street, Harrisdale, WA 6112, Harrisdale
4
2
2
Land size: 576
Sold on: 09/06/2024
Days on Market: 21
$950,000
950000
This information is supplied by First National Group of Independent Real Estate Agents Limited (ABN 63 005 942 192) on behalf of Proptrack Pty Ltd (ABN 43 127 386 295). Copyright and Legal Disclaimers about Property Data.
Harrisdale
Harrisdale Sensory Park
Harrisdale Youth Park
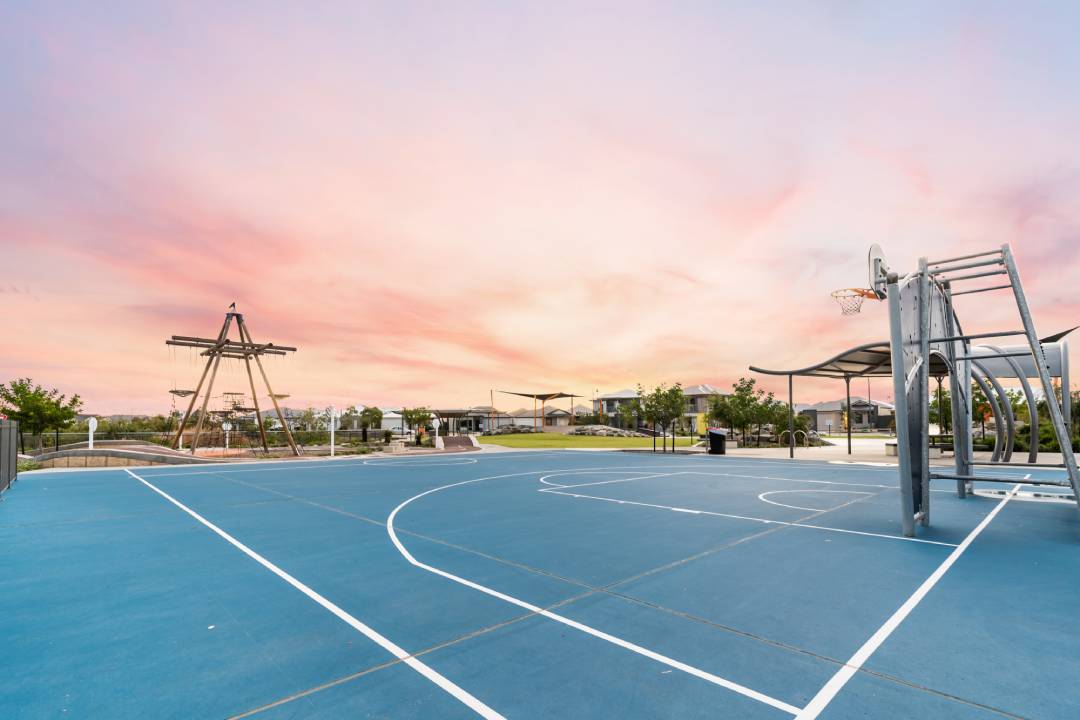
Stockland Harrisdale
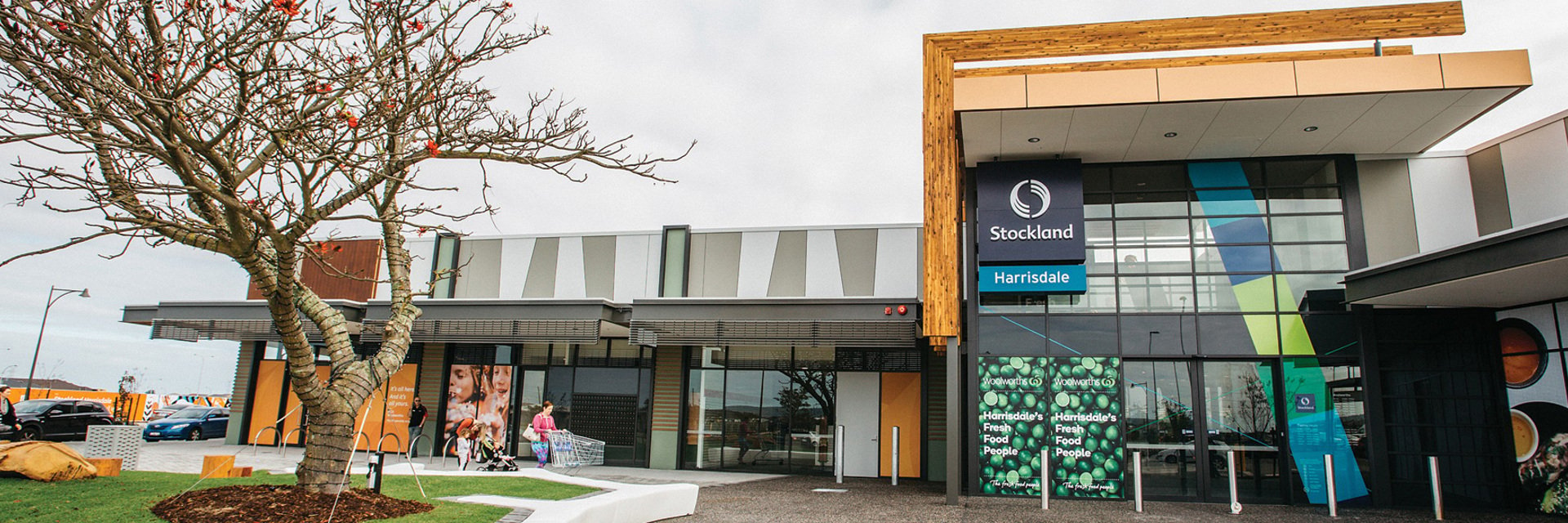
Pattysmiths Southern River

Team Genesis






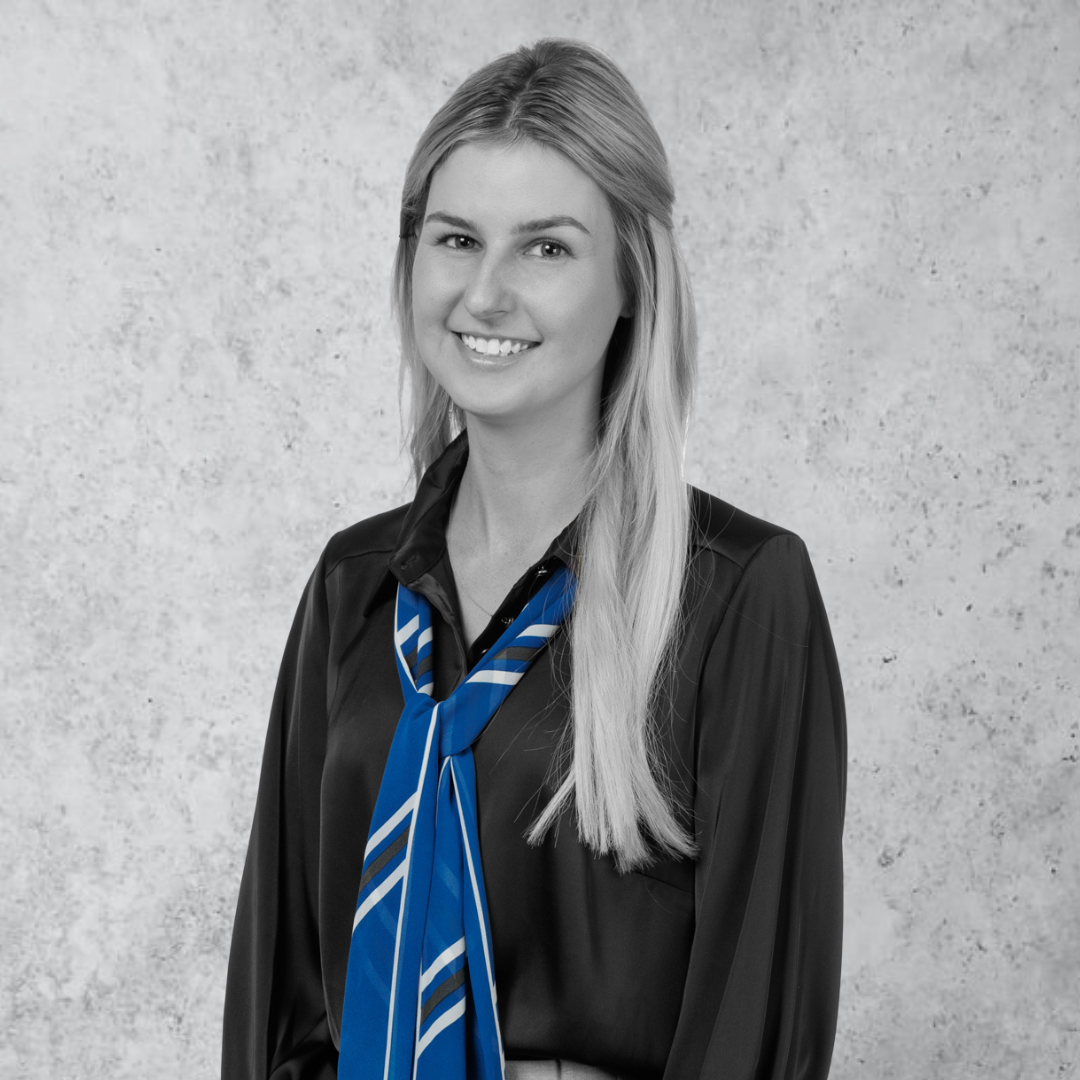

Recent Sales in the Area

28 Amanita Avenue, Harrisdale
4
2
2
Offers from $829,000

10 Bambili Way, Harrisdale
3
2
2
Under Offer

14 Basalt Road, Harrisdale
4
2
2
Under Offer

6 Travertine Street, Harrisdale
4
2
2
Under Offer

7 Anca Way, Harrisdale
5
3
2
Under Offer

6 Gumblossom Avenue, Piara Waters
4
2
2
Under Offer

4/23 Limestone Rise, Piara Waters
3
2
2
Under Offer

106 Piara Drive, Piara Waters
4
2
2
Under Offer

5 Verona Road, Piara Waters
3
3
2
Under Offer

60 Hickman Drive, Piara Waters
4
2
2
Under Offer





























